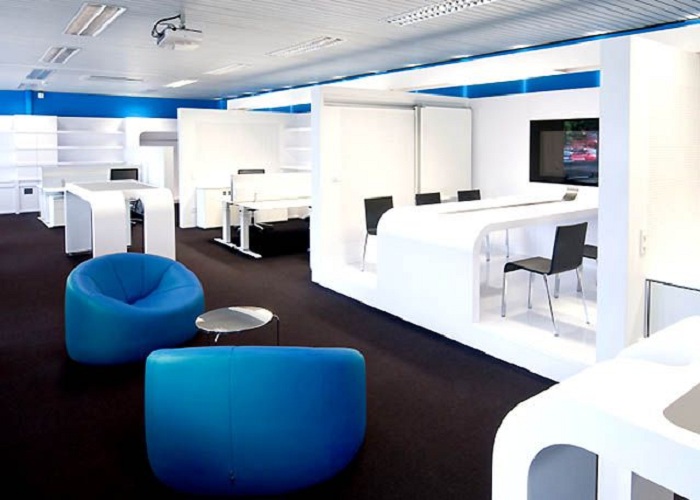



Determining how much physical space is necessary for a business can help in the decision-making process about the features necessary in a new work space. Following are some great innovative ideas with regard to commercial office space in Noida that will help the business owners in achieving an efficient and productive office setup.
Space Estimation
In a typical workplace setting, allow 175 to 250 square feet for every worker. For two larger executive rooms, add more square footage to the estimation. Typical “Presidential” suites need an additional 150 to 400 square feet, while offices for administrative or secretarial personnel may only need some 60 to 110 square feet.
For a conference or meeting room with a traditional arrangement, reckon at least 25 to 30 square feet per person; however, for a theater style arrangement, add 15 square feet per person. For the reception area, it is important to know an average number of clients expected to be seated at any given time. For instance, if groups of three to five people will be waiting, then have at least 200 square feet available; if there will be six to nine people waiting at one time, then there should be at least 300 square feet.
Do not forget about other space requirements for libraries, mail rooms, break rooms, general storage and filing areas. Prerequisites for such areas might vary and depend upon the individual needs of a company. It is also vital to have an allotted or prearranged area for employees who don’t come to office on regular basis. Setting up non-assigned workstations for telecommuters to work in when in the office will save a tremendous amount in space requirements.
Innovative Ideas
By determining specific day-to-day activities, an area can be effectively filled according to its purpose. Following are some helpful points.
1. Visitors and Clients – Create an attractive reception area to give visitors a good first impression. Do not forget to include an easily accessible parking area, a well-organized product display area, and a tidy conference room. Audio/visual rooms or larger meeting rooms can also be included. Think from client’s perspective, how this area might have an impact on clients.
2. Meeting Rooms – There should be several small meeting areas with computer connections, white boards, multimedia projections, a work table and chairs, etc.
3. Transient Employees – Having a centralized, non-assigned workstation with plug-ins for employees who normally work outside the office to easily access a company’s network or an email account is highly recommended and will save square footage.
4. Team Work Areas – Think about setting up an open area where there can be collaborative effort discussions, creative thinking, and brainstorming without disturbing other employees.
5. Private Offices – These rooms are intended for tasks that require more quiet concentration such as phone negotiations, research study, private discussions, etc.
6. Special Accommodations – If there are employees or clients with hearing or visual impairments or other physical challenges, space should be designed to accommodate their special needs. In general, there should be accommodations for the physically challenged such as building and bathroom access to name a few.
7. Break Room – This room should be designed to foster creative thoughts and relieve stress. Use a restful or energetic decor which will to help employees or clients relax.
Having adequate knowledge about how much office space is needed and learning some of the innovative ideas listed above can help make the search for a new office space much easier. Furthermore, by making a list of the regular activities of a business and by noting some important routines, an office space that will accommodate most, if not all, of its needs can indeed be found!